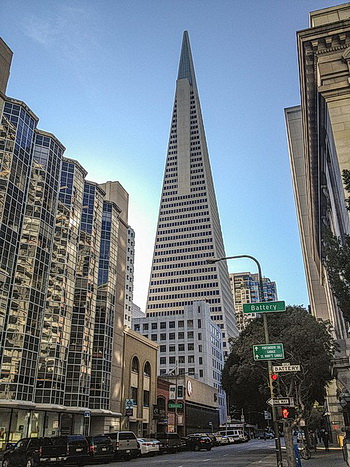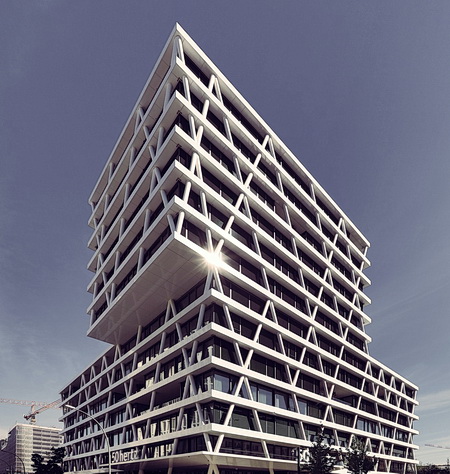
One of the first structures built to withstand an earthquake was the Transamerica Pyramid, also called the Transamerica Tower. In this seismically active region, no engineering was spared to keep the building safe from earthquake tremors.
Located on 600 Montgomery Street, it rises 853 feet and 48 floors and was the eighth tallest building in the world in 1972. On the highest floor, 48, there is a conference room that has unobstructed 360-degree views of the San Francisco Bay area.
The building has a wide base that narrows upwards, much like the churches and buildings of antiquity, which is designed to give the structures their stability. No doubt this is an optimum method for buildings that reside along earthquake fault lines. From an environmental perspective, the pyramid design (hence the name), allows natural light to filter down to the streets below.
Looking to limit the degree by which the structure would twist and shake during an earthquake, engineers used a unique truss system with built-in steel, reinforced concrete, precast quartz aggregate and glass. It has two angular setbacks working their way up to the top of the tower and a 212-foot spire. There are two angular concrete structures on the east and west sides that protrude from the 29th floor rising upwards called wings. The wings are part of the structural engineering that went in to keep the building sturdy during an earthquake, but they also have a function. The eastern wing serves as an elevator and the western wing includes a staircase.
To reinforce the building even more, there is a truss system on the ground and lower floors which are designed to support both vertical and horizontal stresses. Truss designs are cross beams engineered to perfectly distribute the weight of a structure in order to withstand tension (pulling) and compression (pulling) forces.

Under the truss, beams are X beams over the ground floor, designed to brace the building against any type of torque movement.
This torque and stress reinforcement was tested in 1989 during the .71 magnitude Loma Prieta earthquake. The building successfully withstood the quake with no damage and no injuries.
In addition to above-ground stress reinforcement, there is an additional basement from earthquake tremors, consisting of a 9-foot deep concrete mat foundation, which lies on top of a steel and concrete block that goes 52 feet underground. This foundation contains 16,000 cubic yards of reinforced concrete, including over 300 miles of steel reinforcing rods. This concrete assists with the additional support of Compressive stress and tensile stress.
The Pyramid is a self-contained structure, which has its own 1.1-megawatt power system. Construction began in the fall of 1969 with the first tenant moving in in 1972 and is still standing gracefully today as a monument to earthquake building construction.
