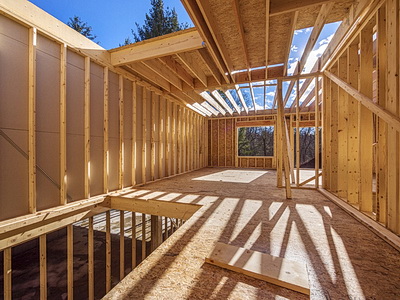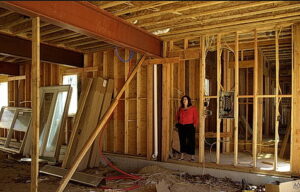
Suppose you want to build a house for yourself and your family. What is involved? It is not just about getting the wood or metal components and assembling them. A lot more is involved, starting with planning. Let’s take a look.
The Design
First, before you hire anyone, you need to decide the architectural style you want. Will it be a colonial, Tudor, Georgian, or contemporary? Or perhaps you are looking for a more traditional or old-fashioned look, such as Victorian or Art Deco?
When you decide, the next step is to visit an architect. This professional will propose the design and layout based on your specs, such as the number of bedrooms and baths, and any specific requests, such as a library, movie room, gym, or maybe vaulted ceilings with a skylight over the dining room.
The architect will also oversee all the structural components to ensure the building’s stability and safety and begin the procedure for obtaining the necessary permits and approvals from local authorities. You will probably review several designs and floor plans before deciding.
The Builders
Once the design is complete, you will need to find the building developers. This company will build your house based on the architect’s plans and specifications.
The Foundation
The building developers prepare the foundation before the first brick is laid. They construct the foundation walls, which support the structure. Usually, this consists of applying a combination of wood and concrete to line the walls, but it may include other elements as well.
Additionally, a rebar is used to reinforce the concrete to withstand the everyday stresses of tension (pulling apart). If the concrete is not mixed correctly, or the rebar/concrete assembly is flawed, cracks can result in the concrete, compromising the integrity of the structure and resulting in significant costs to fix, as well as posing a danger to those who are in the building.
Utilities
The developers will connect the water, sewer, electricity, and other utilities required for the house structure.
Framing

So far, if you look at how your home is taking shape, all you will see is concrete and wood along a hole in the ground. It’s not very pretty, so you will need to come back when the framing begins, which refers to the house’s skeleton that resides above the foundation.
You will see the structural frame, which is the 2x4s that support the walls, and then the siding will be installed. Wood or concrete are the most common, and finally, the sheet rock will cover the framework.
Windows and doors and any finishing details, such as a specified interior trim, come next.
Plumbing and Electrical Work

Interior Finishing
-
- Flooring: Putting in the chosen flooring material (e.g., hardwood, carpet, tile).
- Cabinetry and Countertops: Installing kitchen and bathroom cabinets and countertops.
- Painting and Wall Coverings: Applying paint or wallpaper.
- Trim and Molding: Adding decorative elements. Fixtures and Appliances
- Plumbing Fixtures: Installing sinks, faucets, toilets, and showers.
- Lighting Fixtures: Adding light fixtures throughout the house.
- Kitchen Appliances: Installing ovens, refrigerators, and other appliances. Landscaping and Exterior Elements Landscaping: Designing and planting the garden or yard.
- Driveway and Walkways: Creating paths and driveways
- Outdoor Features: Building decks, patios, and other outdoor spaces.
- Final Inspections and Tests:
- Building Inspections: Authorities check the house for compliance with building codes.
- Quality Assurance: Ensure all systems and components are functioning correctly.
- Occupancy and Move-In:
- Obtain a Certificate of Occupancy: This allows you to occupy the house legally.
- Move-In: Finally, you can move into your new home.
Building a house is a significant undertaking, and it involves various professionals, including architects, engineers, contractors, electricians, plumbers, and more, to ensure the project’s success. The specific steps and components can vary based on the type of house, location, and individual preferences.
